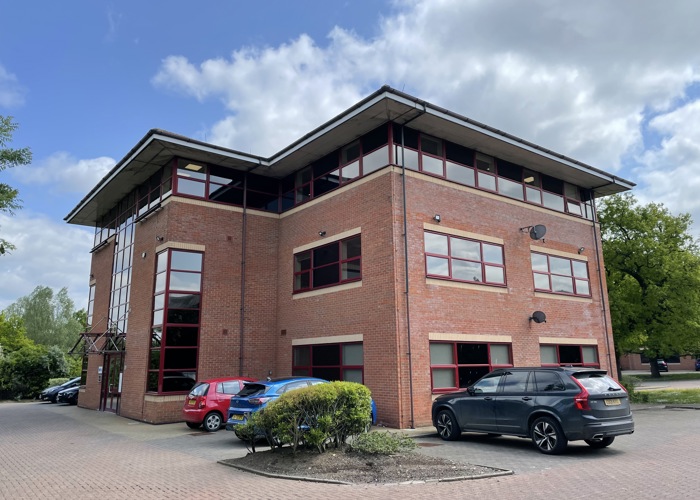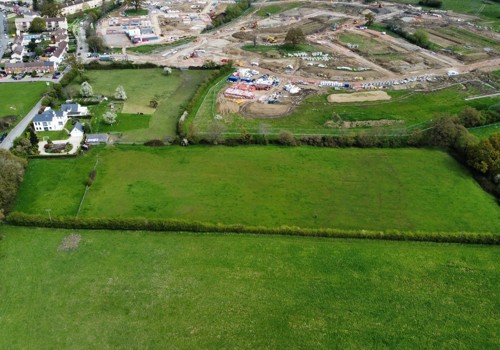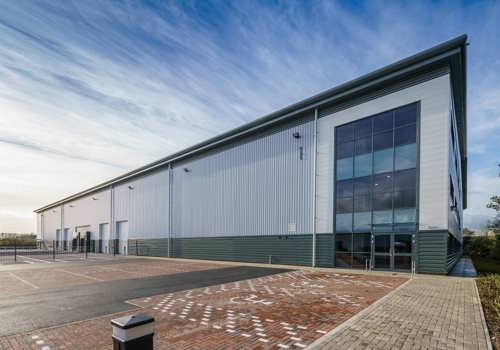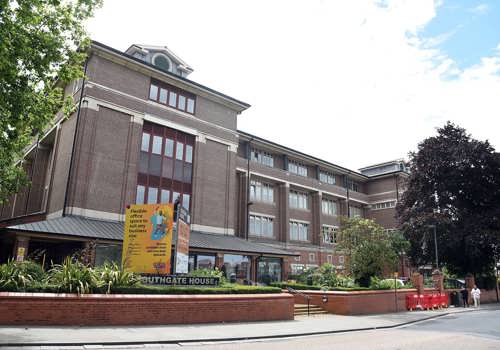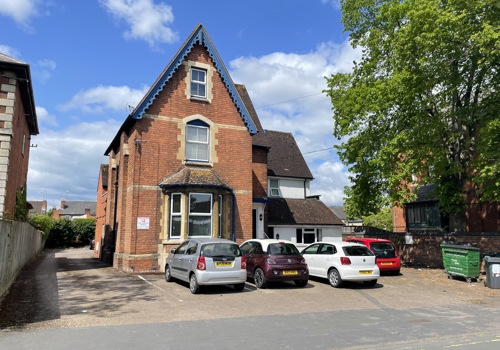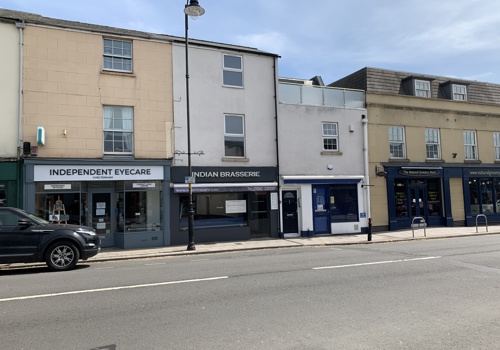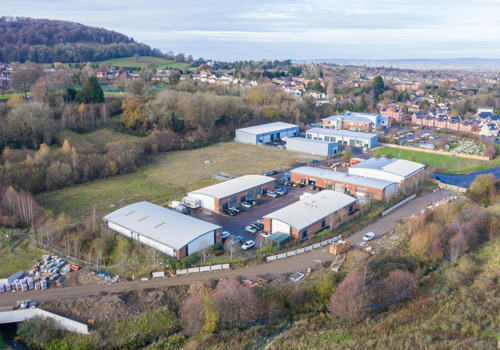Find a Property
We handle a broad spectrum of properties across Gloucestershire with particular specialisation in commercial property sales and leasing.
Featured properties
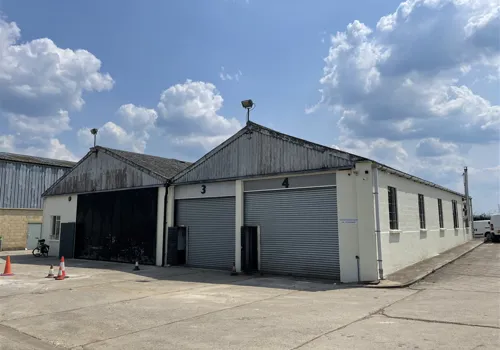

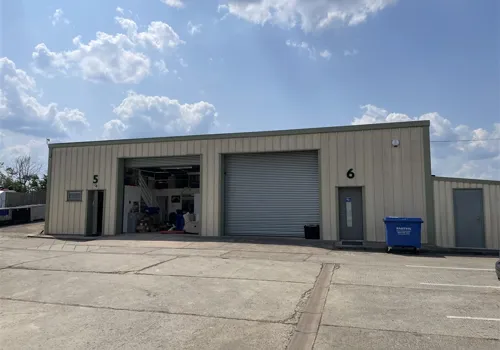
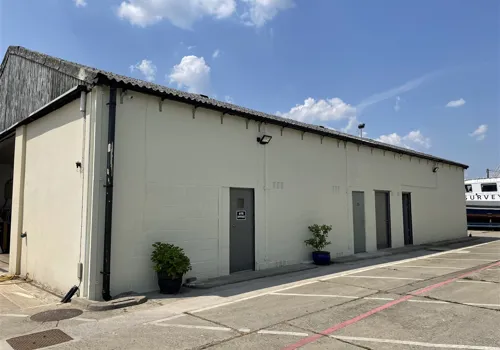
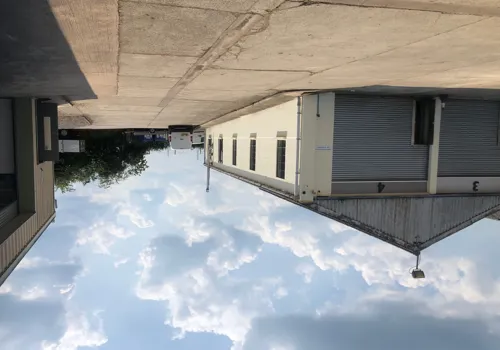
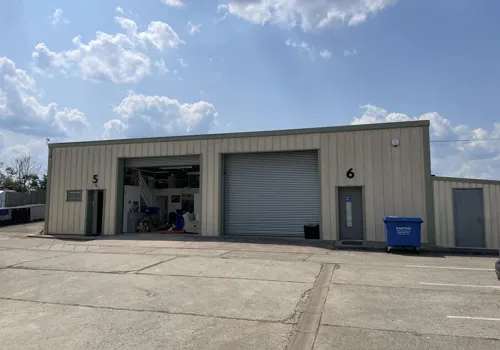
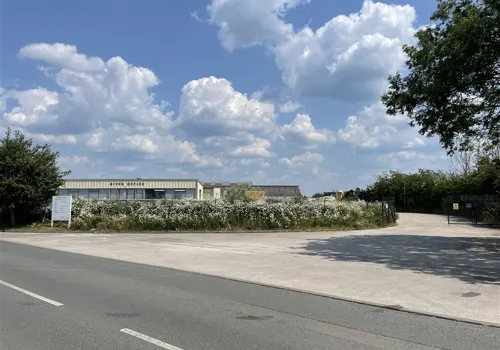
Agency property services
ASH Chartered Surveyors provide the right guidance and expertise to make wise property decisions. Our wide client base includes major corporate organisations, developers, property funds, private individuals and public sector bodies.
Market your property with ASH
- Free market appraisal
- Independent practice established in 1989
- Offices in Gloucester and Cheltenham
- Extensive network of contacts and prospective customers
