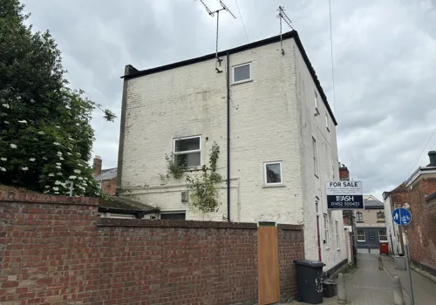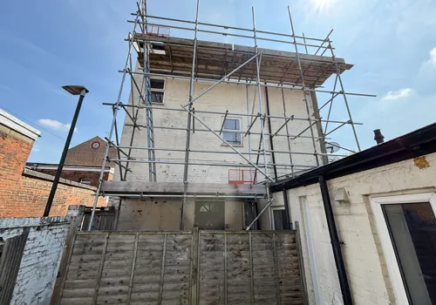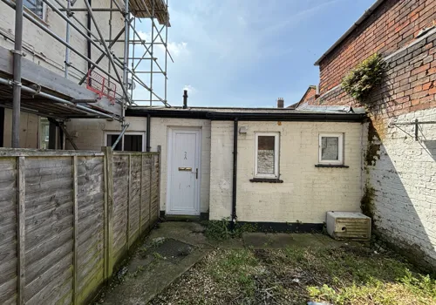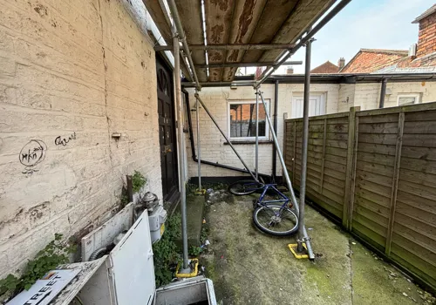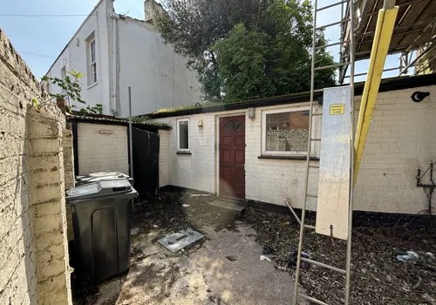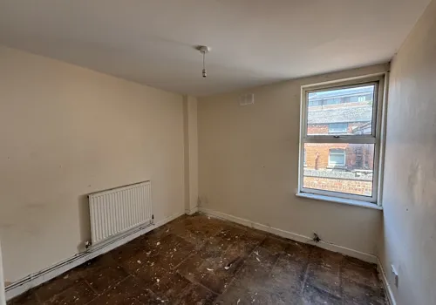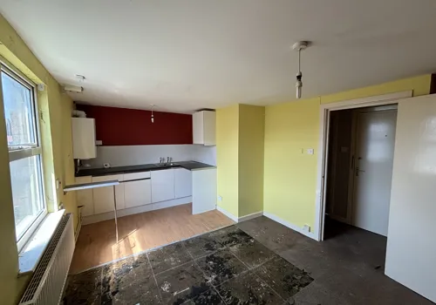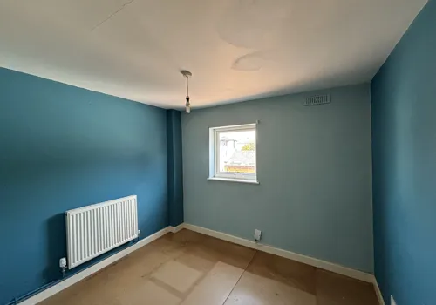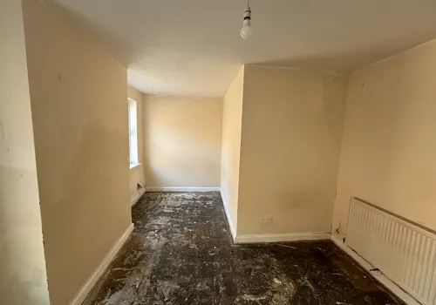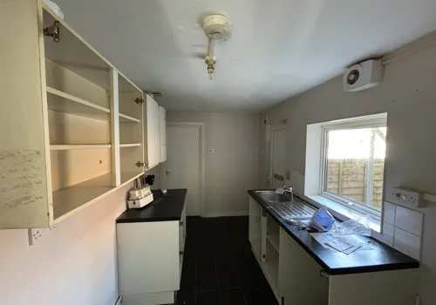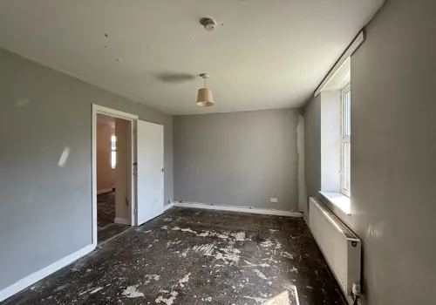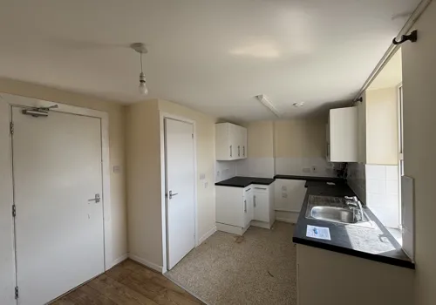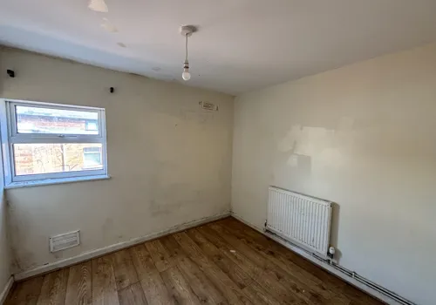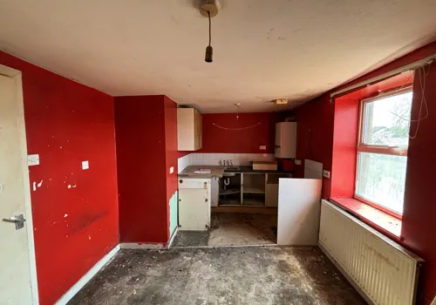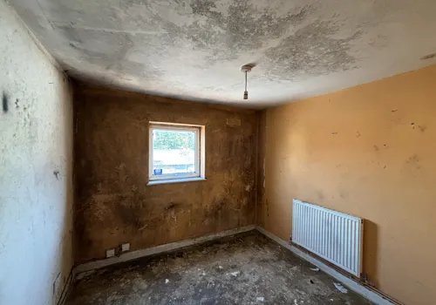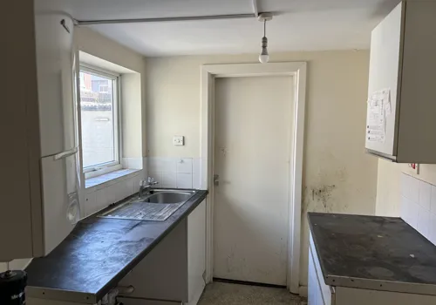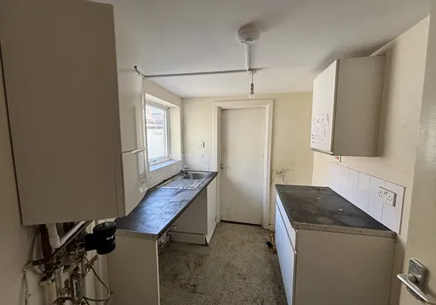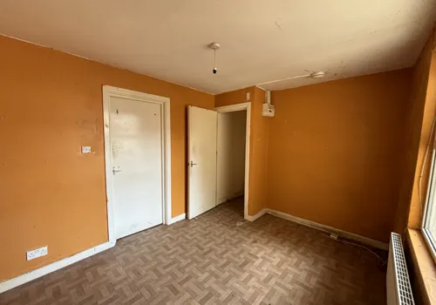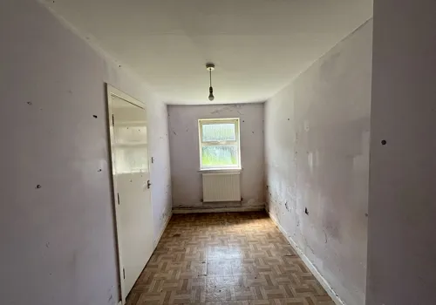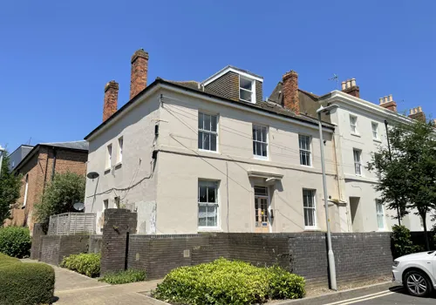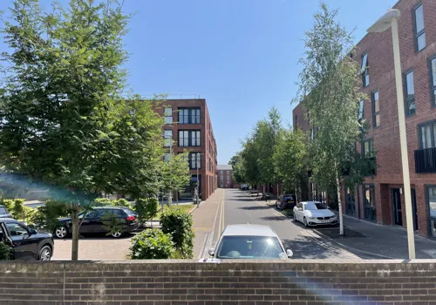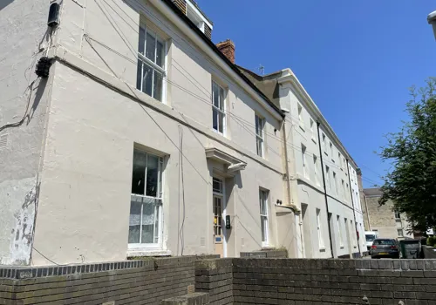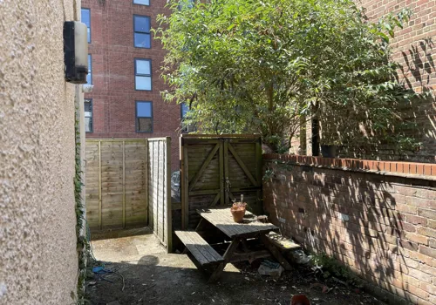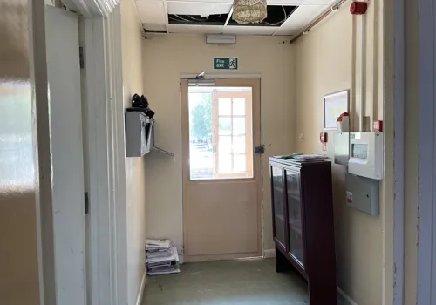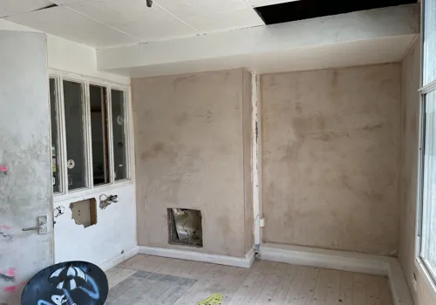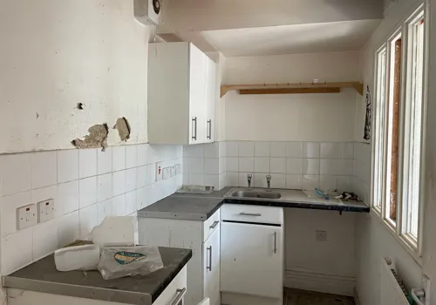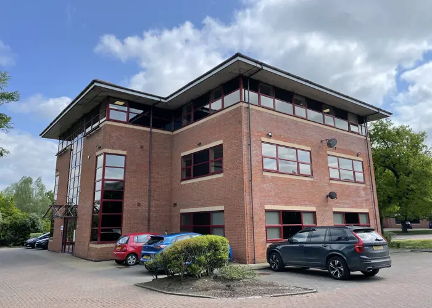ASH Chartered Surveyors for themselves and for the vendors or lessors of this property for whom they act, give notice that:
- these particulars are a general outline only, for the guidance of prospective purchasers or tenants, and do not constitute the whole or any part of an offer or contract;
- ASH Chartered Surveyors cannot guarantee the accuracy of any description, dimensions, references to condition, necessary permissions for use and occupation and other details contained herein and prospective purchasers or tenants must not rely on them as statements of fact or representations and must satisfy themselves as to their accuracy;
- no employee of ASH Chartered Surveyors has any authority to make or give any representation or warranty or enter into any contract whatever in relation to the property;
- rents quoted in these particulars may be subject to VAT in addition; (v) ASH Chartered Surveyors will not be liable, in negligence or otherwise, for any loss arising from the use of these particulars; and
- the reference to any plant, machinery, equipment, services, fixtures or fittings at the property shall not constitute a representation (unless otherwise stated) as to its state or condition or that it is capable of fulfilling its intended function. Prospective purchasers/tenants should satisfy themselves as to the fitness of such items for their requirements.
Code of Practice for Commercial Leases in England and Wales
You should be aware that the Code of practice on commercial leases in England and Wales strongly recommends you seek professional advice from a qualified surveyor, solicitor or licenced conveyancer before agreeing or signing a business tenancy agreement. The Code is available through professional institutions and trade associations.
Money Laundering Regulations
As part of our obligations under the UK Money Laundering Regulations 2017, ASH will require any tenant/purchaser
to provide proof of identity along with any other required documentation to satisfy anti-money laundering regulations.













)
)
